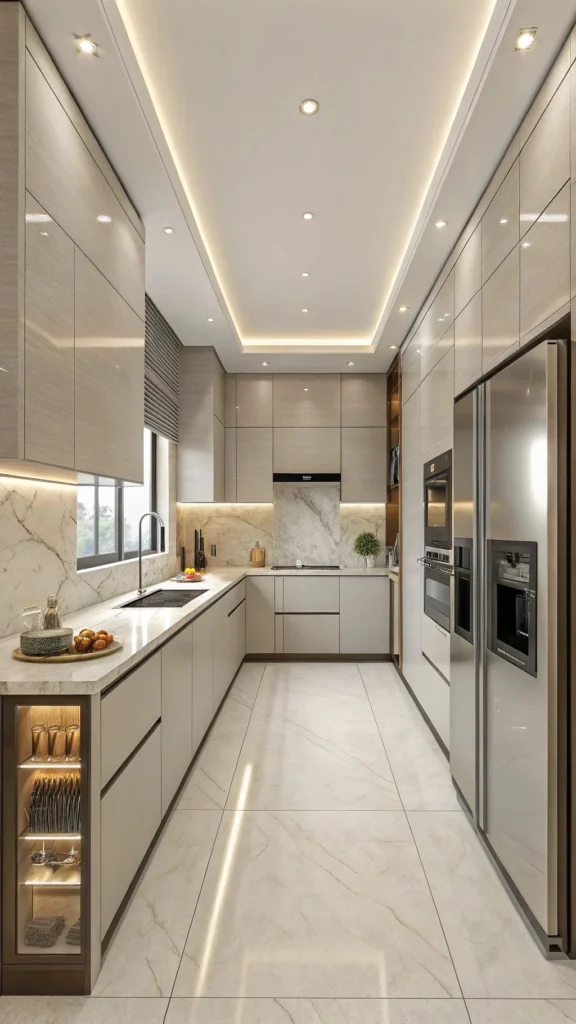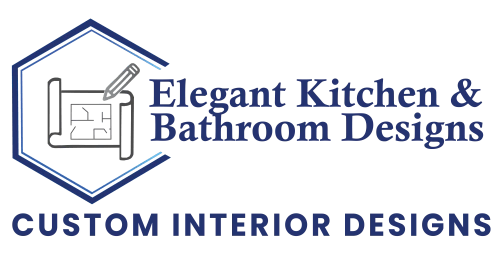Stage 1 – Consultation
- Free Consultation Options: Up to 2 hours either at the showroom with pictures, plans, and measurements, or onsite to measure the area and discuss client needs.
- Discuss Plans: Outline floor plans, appliance specifications, and take before shots.
- Client’s Future Plans: Discuss client’s future plans for the property and gather ideas for their living and lifestyle preferences.
Stage 2 – Showroom Revisit to View Design Concept
- Present Design Concepts: Show clients floor plans, elevations, and 3D views.
- Confirm Design Details: Discuss and finalize any changes required.
- Material Selection: Confirm door range, colours, benchtops, splashbacks, handles, and accessories before finalizing the quote.
Stage 3 – Closing Stage
- Finalize Quote: Email clients with selected options and preferred choices.
- Schedule Revisit: Arrange a showroom revisit to discuss the quote and confirm plans, trades, and materials.
- Finalize Order: Print order, plans, 3D shots, and schedule a job for a check measure.
- Coordinate Trades: Organize all trades, stone, glass, appliances, etc., needed for the project.
- Project Schedule: Email project schedule to the client.
Stage 4 – After Completion
- Client Visit: Book a visit to the client’s home to view the completed job.
- Appreciation: Present a small gift to the client.
- Feedback Request: Request professional shots and a testimonial or referrals from the client.
Stage 5 – Website Gallery & Happy Clients
- Feature Work: Display before and after shots and 3D views of new kitchen designs on your website’s gallery.


